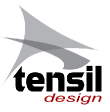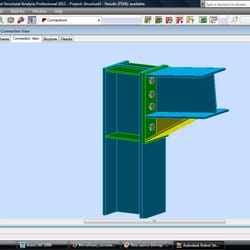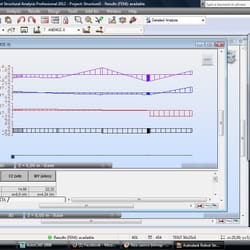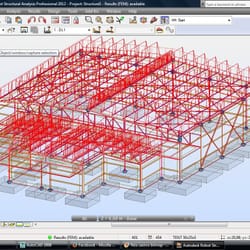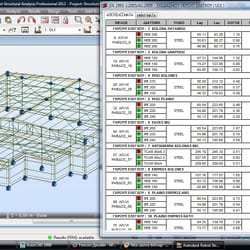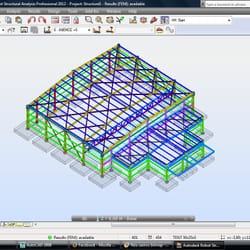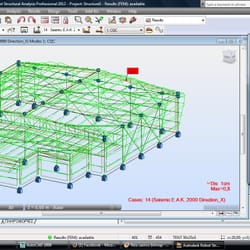Analysis and design of an industrial building with an attic, executed without internal load-bearing columns – a solution that ensures maximum flexibility of the interior space and allows optimal functional layout.
The project demonstrates efficient use of a steel structure, combined with precise engineering planning and targeted material optimization, aiming to achieve structural stability, economic efficiency, and aesthetic value.
Through careful selection of profiles and rational use of resources, the project strikes a balance between structural safety and material savings, without compromising the architectural vision.
